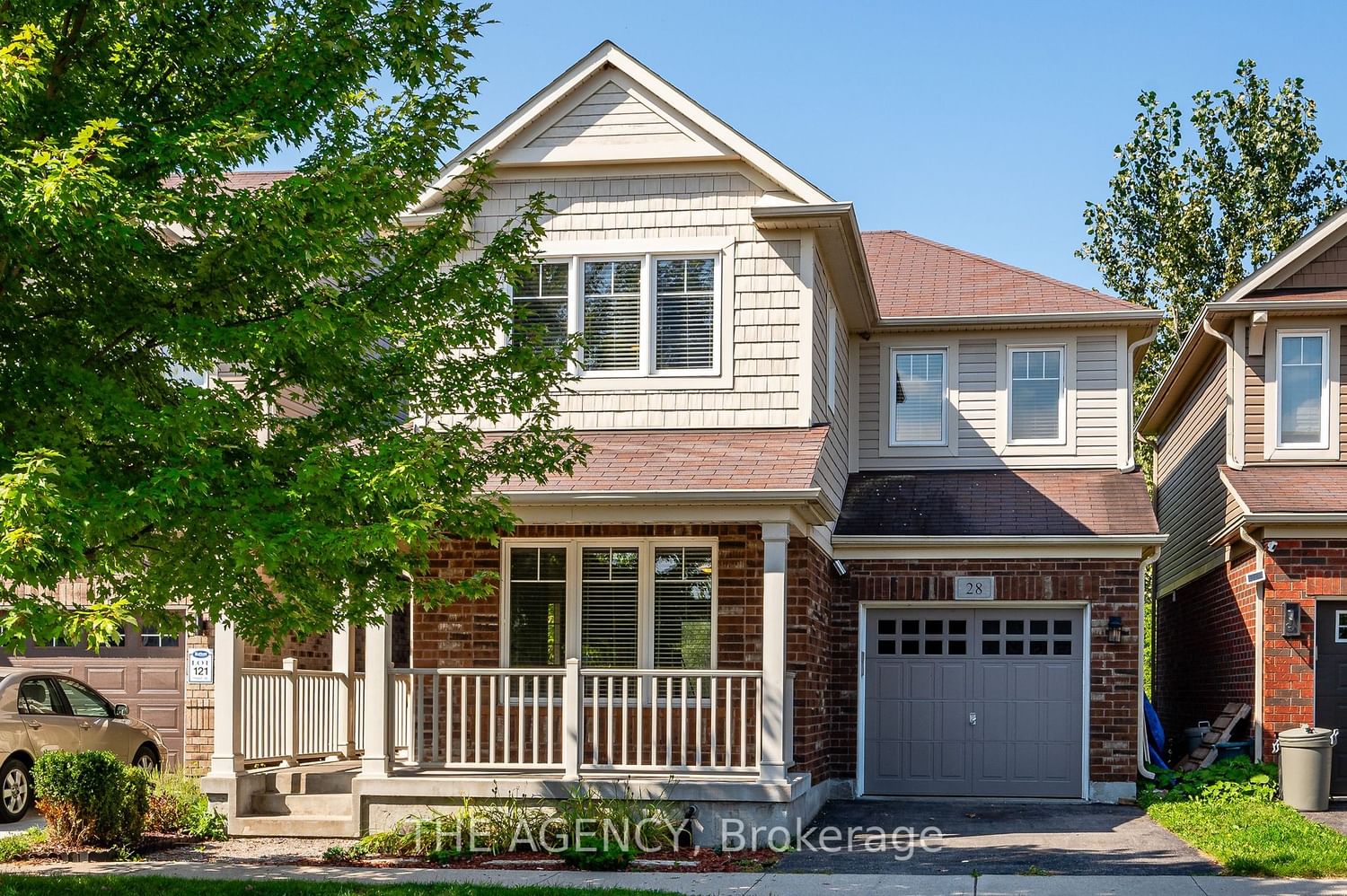$750,000
$***,***
3+0-Bed
3-Bath
1500-2000 Sq. ft
Listed on 10/3/23
Listed by THE AGENCY
Welcome to 28 Abbott Crescent; located in a family-friendly area of Hespeler Village and surrounded by nature, parks and walkways. Perfect for those considering an upgrade or a move to Cambridge, this spacious home boasts three bedrooms, three bathrooms and a finished walk-out basement; all while being located within five minutes of the 401. Once you enter the front door, you are welcomed by an inviting and well thought-out floor plan including a separate dining room, living room and a generous kitchen with ample pantry space, an island and stainless steel appliances. The show-stopping natural wood staircase leads to the sizeable primary bedroom with ensuite and walk-in closet, as well as two additional bedrooms, main four-piece bathroom, and convenient second-floor laundry. Lastly, the finished basement offers a large recreation and games room, an office or sitting space, storage, and a walk-out to the lovely backyard which faces green space.
To view this property's sale price history please sign in or register
| List Date | List Price | Last Status | Sold Date | Sold Price | Days on Market |
|---|---|---|---|---|---|
| XXX | XXX | XXX | XXX | XXX | XXX |
X7052920
Detached, 2-Storey
1500-2000
11+3
3+0
3
1
Attached
3
6-15
Central Air
Fin W/O, Full
Y
Brick, Vinyl Siding
Forced Air
N
$5,078.00 (2023)
< .50 Acres
114.00x34.00 (Feet) - 106.49X18.12X19.50X114.82X34.18
